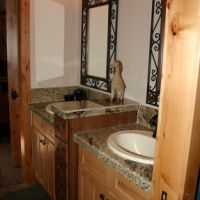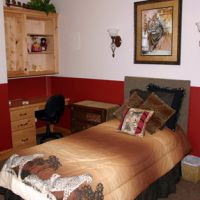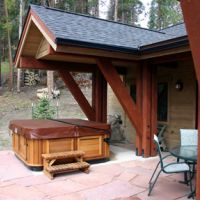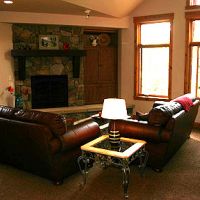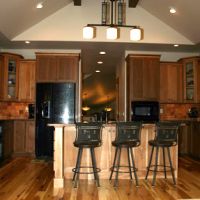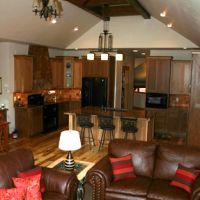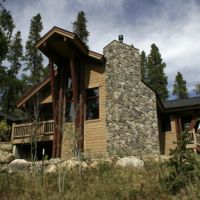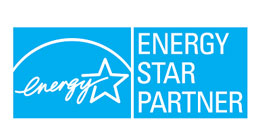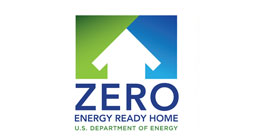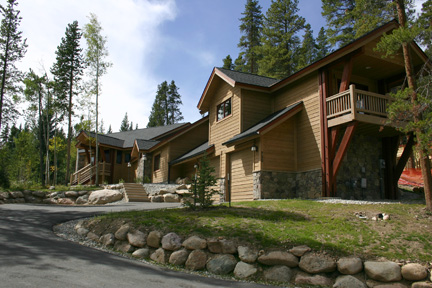
Silverthorne Retreat
Our 2005 Summit County Parade of Homes entry won the award for Best Custom Home Value. We at Kodiak Enterprises are very proud of this distinction. Construction of this second custom home for the Palazzari family commenced September 1, 2004. This hillside residence steps gently upward from the street to the National Forest above, specifically the Eagle's Nest Wilderness Area. Leaning timber posts and vertical columns and pilasters are an appropriate metaphor to the forest beyond. With a living area of 3350 square feet, and a garage of 650 square feet, this large home is being constructed for a comparably smaller budget than typical for the neighborhood. Well planned, this home features rough sawn Douglas Fir timber exterior accents, rough-sawn cedar siding, in-floor radiant heat, and cultured stone masonry. Fine finishes include porcelain tile, knotty alder doors and trim, cherry and knotty alder cabinetry, hickory wood floors, slate floors, oil-rubbed bronze fixtures and hardware, and granite slab countertops. Other upgrades include April Aire whole house humidification, computer networking, and a monitored security system.
- Client: Andrew and Ronda Palazzari
- Position: General Contractor
- Architect: Darrick Wade, Architect
- Location: Willow Creek Highlands, Silverthorne, Summit County, CO
